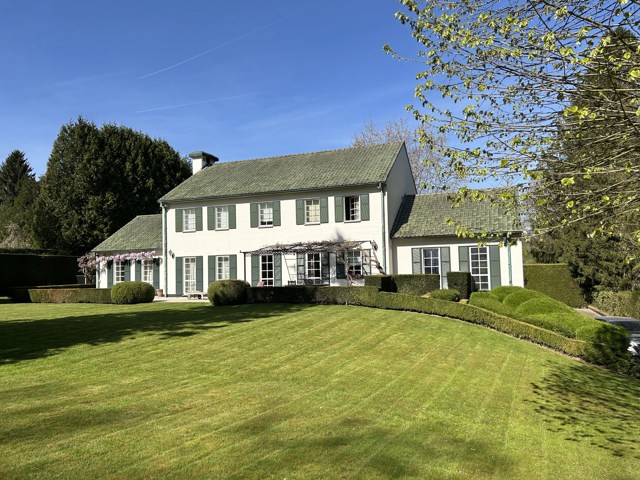
Villa - for sale
-
1410 Waterloo
1,995,000 €

Description
Prestigious address via access road for this magnificent luxury villa with +/-400m² of living space located in the Faubourg district on a plot of +/-22 acres. On the ground floor: Entrance hall leading to a guest toilet, an office, superb bright reception rooms including a living room with open fire, a reading/television room with oak panelling, a dining room, all opening onto a pleasant garden and a beautiful south-facing blue stone terrace, a fully equipped kitchen with large breakfast area, a laundry room and a bedroom with shower room. On the first floor, there is a master bedroom with bathroom and dressing room, three other bedrooms and two further shower rooms. The attic can be converted via a fixed staircase and would be ideal for a games room. The basement of +/- 240m² comprises storage cellars, a boiler room (Buderus gas), a wine cellar and garages for 4 cars. Outside, there is a large paved car park and an electric gate with a videophone. Alarm and dual-rate electricity meter. EPC: C
General
| Reference | 7110479 |
|---|---|
| Category | Villa |
| Furnished | No |
| Number of bedrooms | 5 |
| Number of bathrooms | 4 |
| Garden | Yes |
| Garden surface | 1900 m² |
| Garage | Yes |
| Terrace | Yes |
| Habitable surface | 400 m² |
| Ground surface | 2262 m² |
| Availability | at the contract |
Building
| Construction year | 1993 |
|---|---|
| Number of garages | 4 |
| Inside parking | Yes |
| Outside parking | Yes |
| Number of inside parking | 4 |
| Number of outside parkings | 2 |
Name, category & location
| Number of floors | 4 |
|---|
Basic Equipment
| Kitchen | Yes |
|---|---|
| Type (ind/coll) of heating | individual |
| Elevator | No |
| Double glass windows | Yes |
| Type of heating | gas (centr. heat.) |
| Type of kitchen | hyper equipped |
| Type of double glass windows | thermic isol. |
| Videophone | Yes |
Various
| Laundry | Yes |
|---|---|
| Bureau | Yes |
| Attics | Yes |
| Cellars | Yes |
General Figures
| Number of toilets | 5 |
|---|---|
| Number of showerrooms | 2 |
| Room 1 (surface) | 21 m² |
| Room 2 (surface) | 19 m² |
| Room 3 (surface) | 18 m² |
| Room 4 (surface) | 12 m² |
| Room 5 (surface) | 16 m² |
| Number of terraces | 1 |
| Living room (surface) | 65 m² |
| Dining room (surf) (surface) | 25 m² |
| Kitchen (surf) (surface) | 37 m² |
| Bureau (surface) | 15 m² |
Security
| Blinds | Yes |
|---|---|
| Access control | Yes |
| Alarm | Yes |
Prices & Costs
| Land tax (amount) | 5506.18 € |
|---|
Cadaster
| Land reg. inc. (indexed) (amount) | 14932 € |
|---|---|
| Land registry income (€) (amount) | 6861 € |
Charges & Productivity
| VAT applied | No |
|---|---|
| Property occupied | No |
Legal Fields
| Easement | Yes |
|---|---|
| Building permission | Yes |
| Right of pre-emption | No |
| Urbanistic use (destination) | living zone |
Connections
| Sewage | Yes |
|---|---|
| Gas | Yes |
Technical Equipment
| Type of frames | wood |
|---|
Certificates
| Yes/no of electricity certificate | yes, conform |
|---|
Energy Certificates
| Energy certif. class | C |
|---|---|
| Energy consumption (kwh/m²/y) | 225 |
| E total (Kwh/year) | 162873 |
| En. cert. unique code | 20250401020893 |
| EPC valid until (datetime) | 4/11/2035 |
| PEB date (datetime) | 4/1/2025 |



























